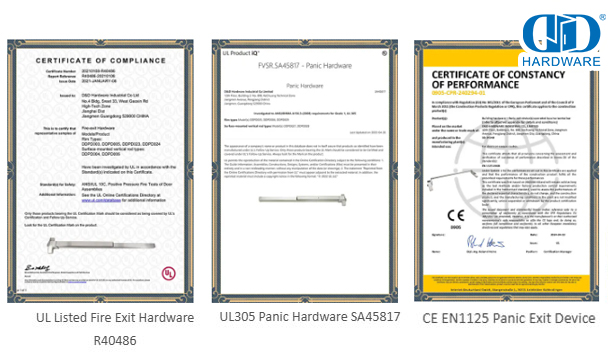Get Famous Branded Quality at Factory Cost
Pls inquire to sales@danddhardware.com
\\: +86 139 2903 7292







Panic bars, also known as crash bars or push bars, are a critical component of safe building design. Their purpose is clear—to facilitate quick and efficient exits during emergencies. But understanding when and where panic bars are required isn’t always straightforward. It depends on building codes, occupancy types, and other safety standards that must be adhered to.
This guide will explain what panic bars are, why they are essential, and when they are legally required, ensuring your building complies with safety regulations and provides the protection occupants need.
A panic bar is a horizontal bar installed on the inside of doors, allowing occupants to push the bar and open the door during emergencies. Unlike a doorknob or traditional locking mechanism, panic bars are designed for ease of use. Even in high-stress situations, they make exiting a building faster and more efficient.
● Ease of Operation: A simple push unlocks the door.
● Failsafe Mechanism: They function effectively even when occupants are rushing or panicked.
● Single-Action Egress: Meets safety standards requiring one motion to exit.
Panic bars are not just a feature of door design; they literally save lives. During emergency situations like fires, earthquakes, or other crises, panic bars reduce bottlenecks and allow for a fast and smooth evacuation. Here’s why they are indispensable:
● Prevents Crowd Crush: Especially in high-occupancy buildings, panic bars minimize the potential for overcrowding at exit points.
● Complies with Emergency Protocols: Rapid egress systems are a key requirement in local and state building codes.
● Universal Function: They don’t require specific training or significant physical force to operate.
The installation of panic bars is typically dictated by building codes, most notably the International Building Code (IBC) and the National Fire Protection Association (NFPA) standards. To ensure compliance, it’s essential to understand what these codes specify.
The IBC mandates that panic bars are required for buildings with a specific occupancy load. Here’s how this works:
● Occupancy Load Over 50: Buildings or rooms with an occupancy load greater than 50 often require panic bars on exit doors.
● Varies by Jurisdiction: Check local building codes, as some regions may mandate a different threshold for requiring panic bars.
Certain types of buildings are more likely to mandate panic bars due to their high occupancy or frequent usage. These include:
● Educational Facilities: Panic bars are crucial for schools and universities to allow large groups of students to exit quickly in emergencies.
● Assembly Areas: Auditoriums, theaters, and sports venues housing significant numbers of people must have panic bars.
● High-Hazard Spaces: Industrial or storage spaces with hazardous materials require quick egress solutions to safeguard workers.
If a door serves as the primary exit for a room with a high occupancy load, panic bars will likely be required. These are particularly important for:
● Ballrooms or banquet halls
● Conference centers
● Restaurants with large dining areas
To remain compliant, you’ll need to follow guidelines from key regulatory authorities.

IBC regulations require panic bars for occupancies where a rapid evacuation is necessary. Specifically:
● Panic bars must unlatch with a single operation.
● Exit doors must swing in the direction of travel if they serve an area with a capacity of more than 50.
The ADA emphasizes accessibility standards for all building features, including exit doors equipped with panic bars. These should:
● Be mounted at a height accessible to individuals in wheelchairs.
● Require minimal force for activation.
The NFPA requires panic bars in buildings where there’s a substantial risk of fire or similar emergencies. NFPA guidelines also detail the materials and mechanical functions of panic bars to ensure durability and reliability.
Whether your building is mandated to have panic bars or not, installing them can offer numerous benefits.
Providing quick egress options is a fundamental component of building safety, reducing risks during fires or other emergencies.
Non-compliance can lead to fines, legal issues, or worse. Panic bars provide peace of mind, ensuring your building meets safety requirements and minimizes potential liabilities.
Buildings equipped with thoughtful safety features, including panic bars, are often seen as more professional and reliable, which is especially important for commercial or public spaces.
If you’re managing a building or in charge of upgrades, follow these steps to ensure your facility is equipped with the proper panic-bar mechanisms:
1.Evaluate Building Code Requirements: Consult local regulations and industry standards like the IBC or NFPA for panic bar mandates applicable to your building.
2.Conduct an Occupancy Assessment: Determine the occupancy load for each room or area to identify where panic bars are necessary.
3.Work with Professionals: Hire certified contractors or locksmiths experienced in installing panic bars to ensure compliance and functionality.
4.Regular Maintenance: To avoid mechanical failures, conduct routine inspections and maintenance of all panic-bar-equipped doors.
5.Train Staff and Occupants: Ensure everyone is familiar with the doors and understands how to use the panic bars (even though their use is intuitive).
Panic bars aren’t just mechanical devices; they are a commitment to ensuring the safety and well-being of building occupants. Understanding when and where panic bars are required is critical to meeting building codes and maintaining a secure environment.
Whether you’re managing a school, theater, or industrial facility, these simple yet powerful tools can save lives in emergencies. Take the first step toward safety by assessing your building today.
If you’re unsure whether your building complies with panic-bar requirements, consult with a building safety expert or reach out to code enforcement professionals in your area.
Click here for additional details on panic exit device.
Now contact us.
Contact information for David Jian
Contact number: 0086-139 2903 7292
Email address: sales@danddhardware.com